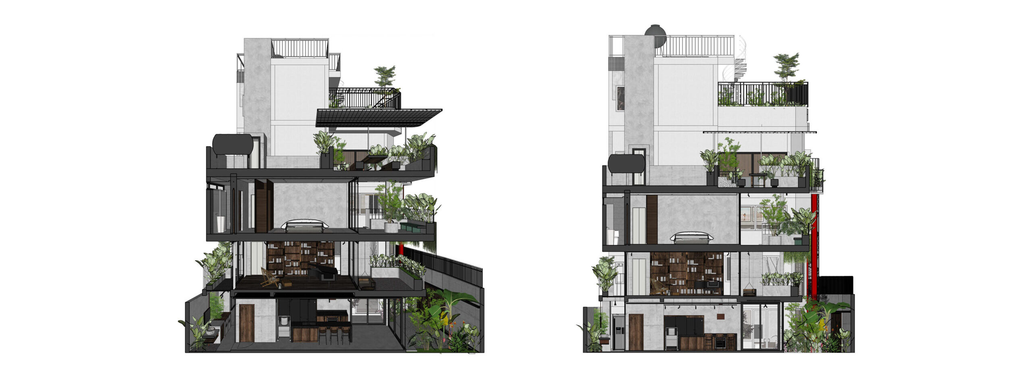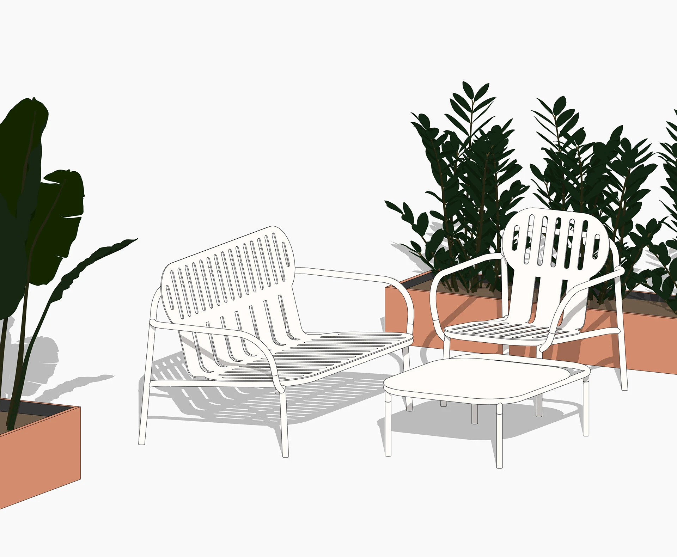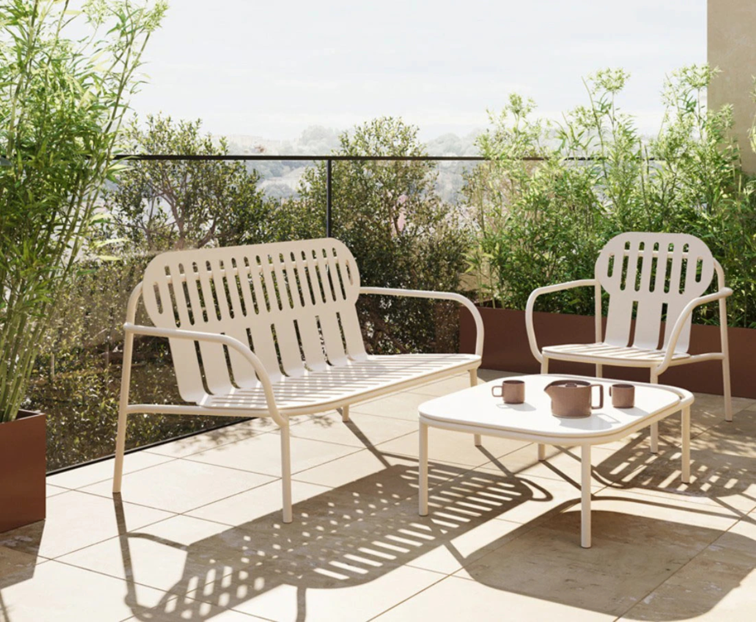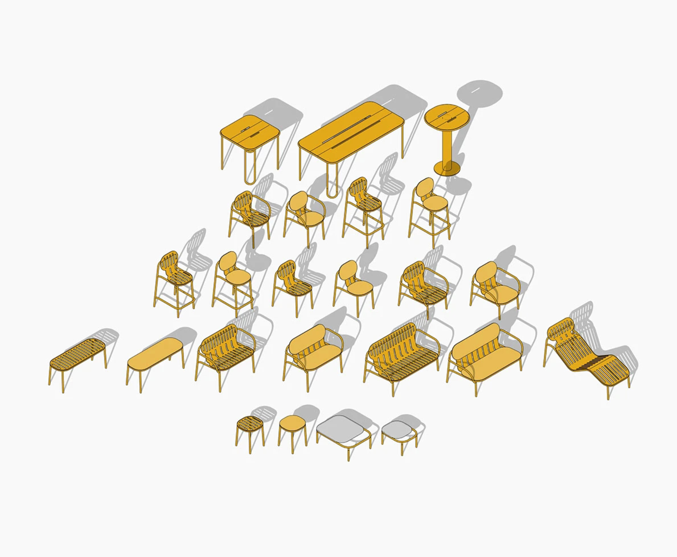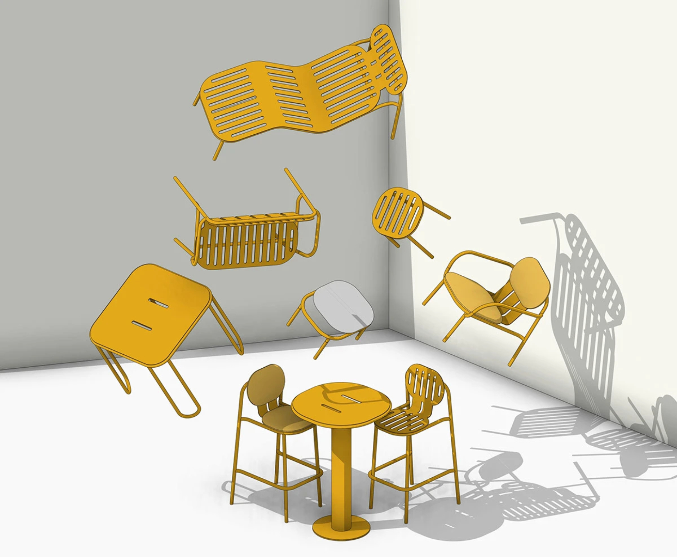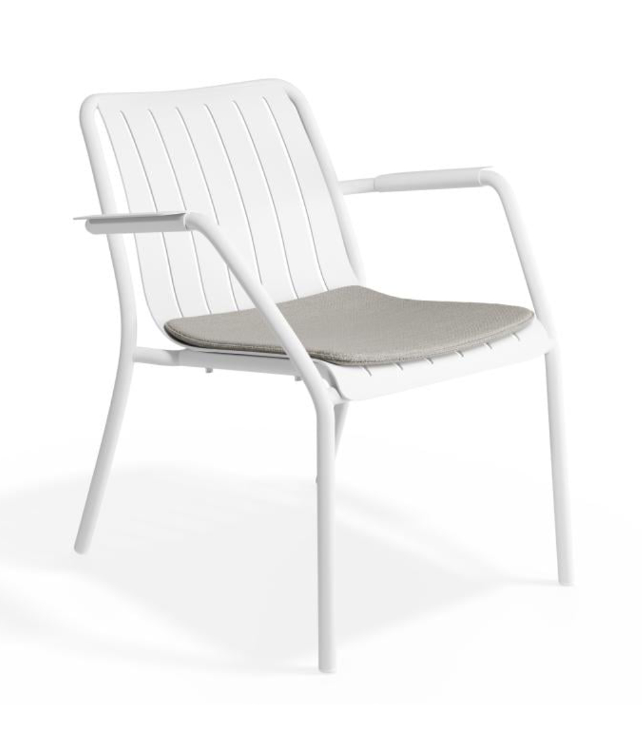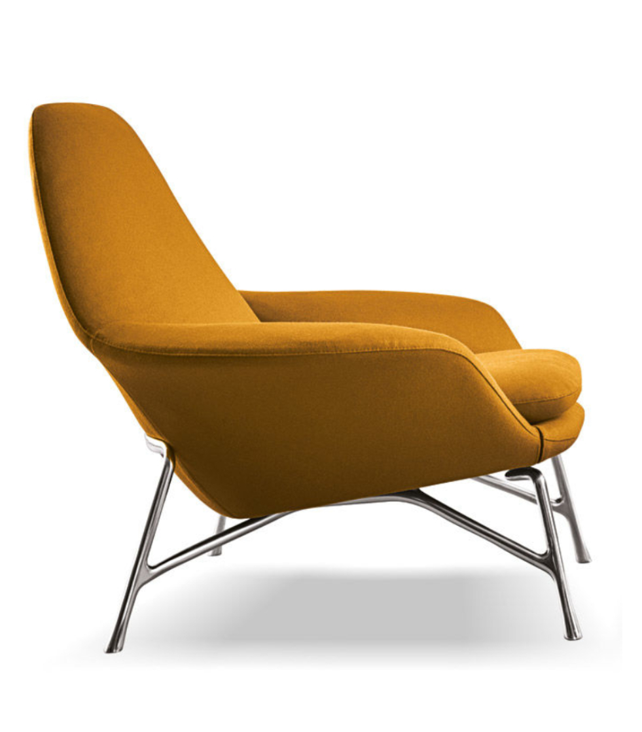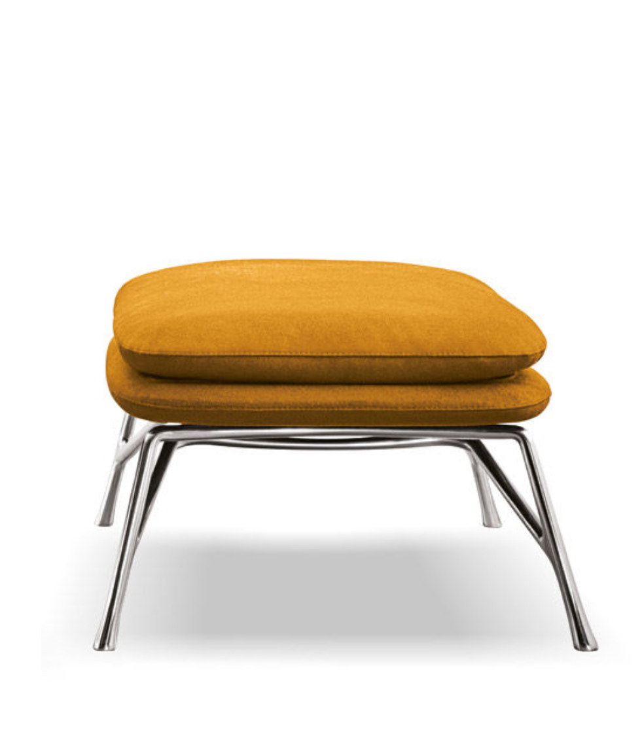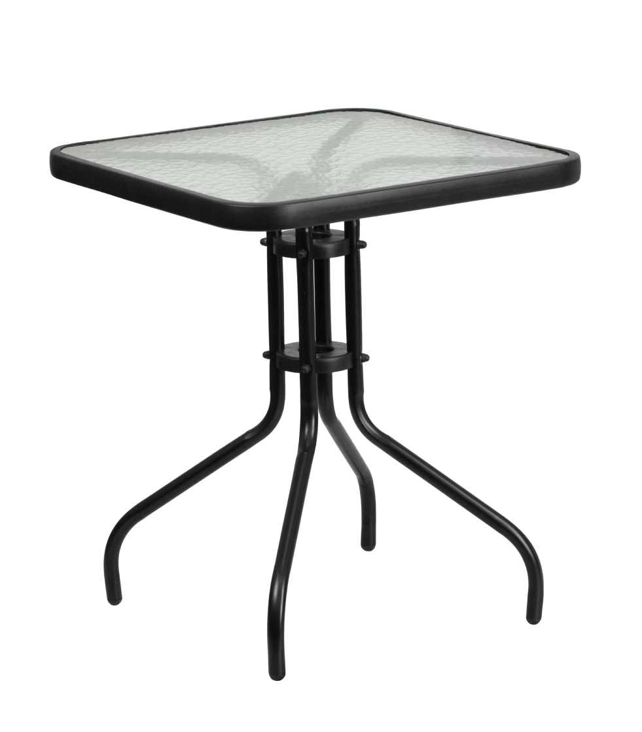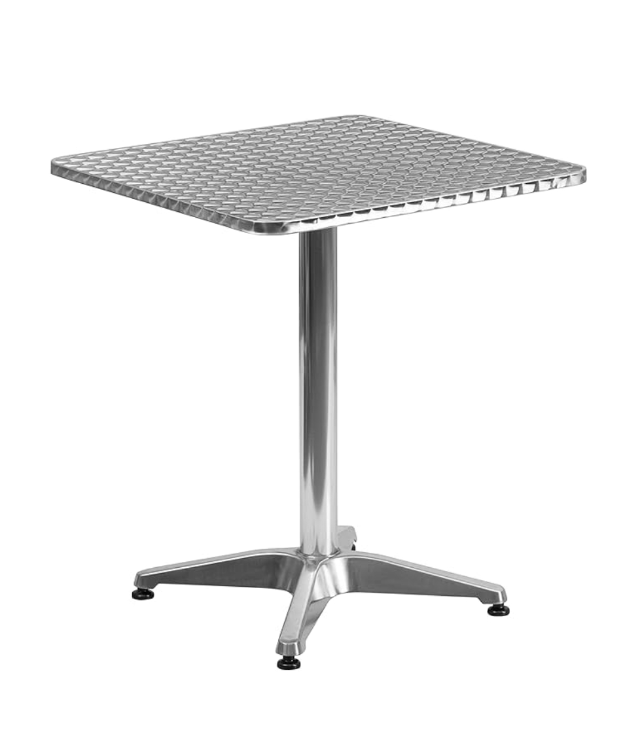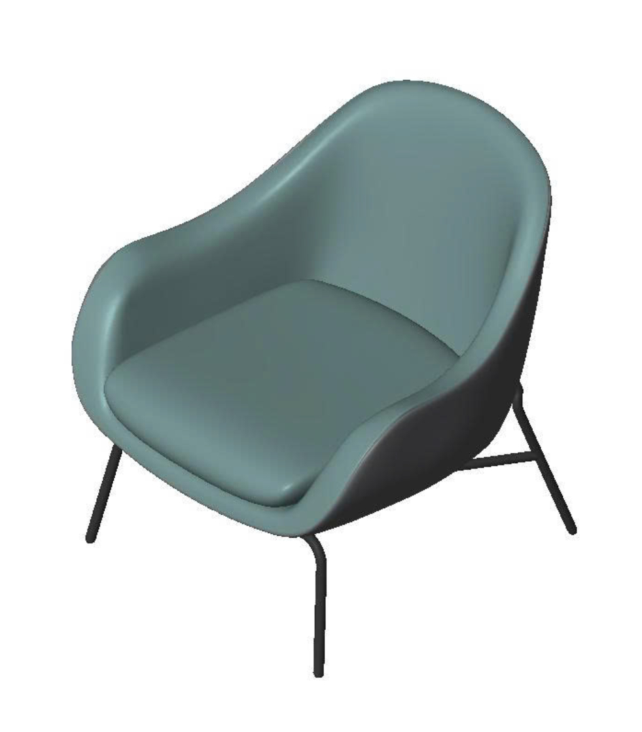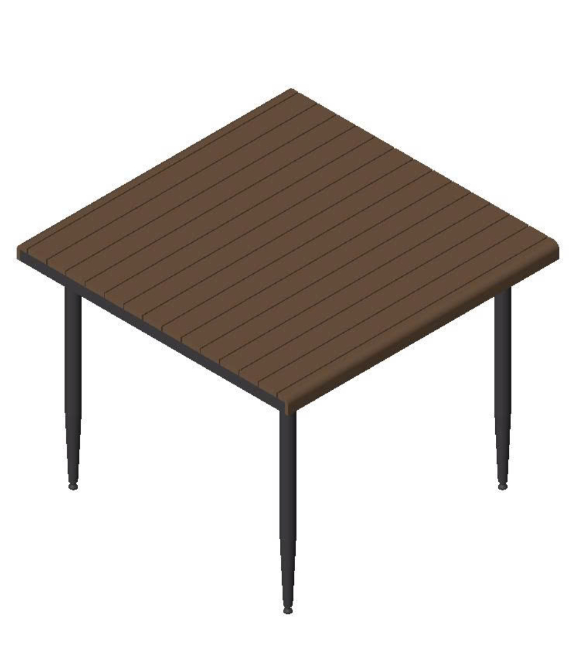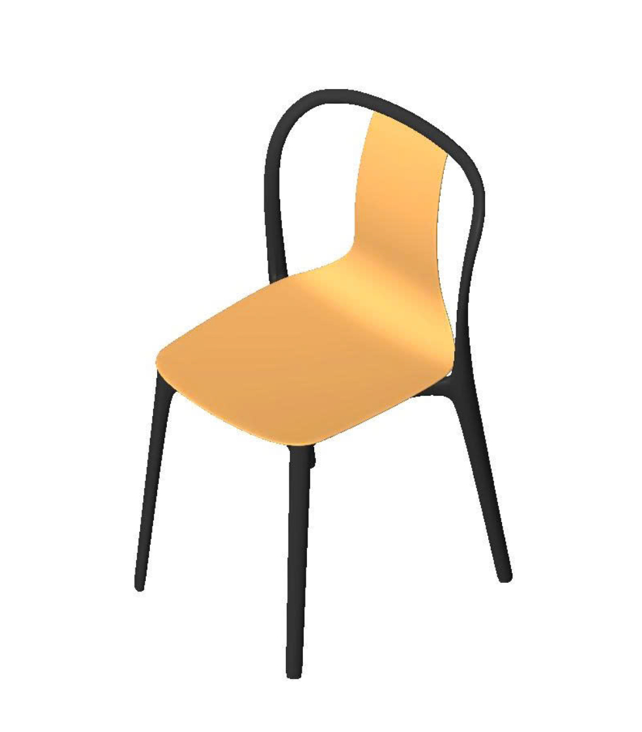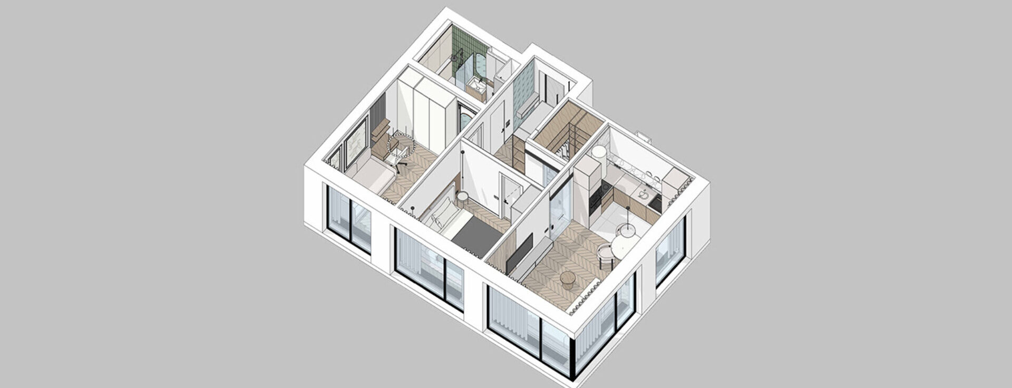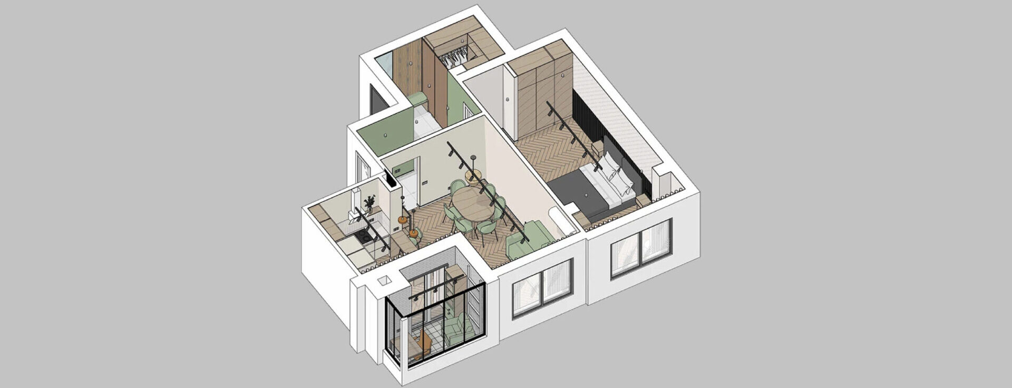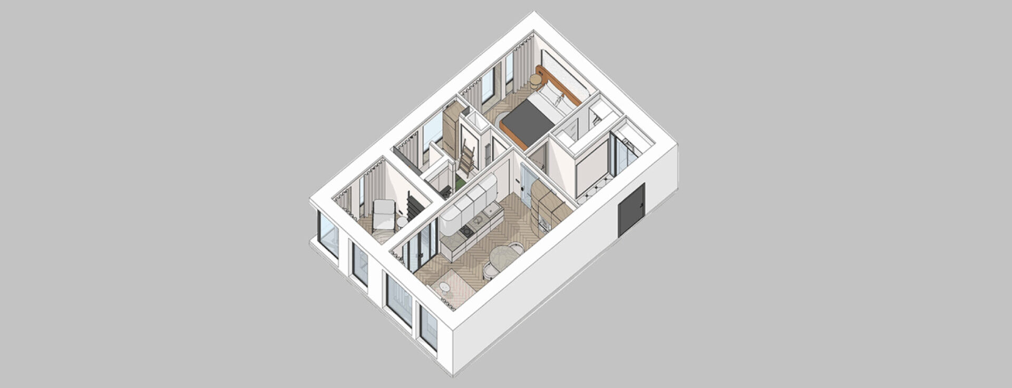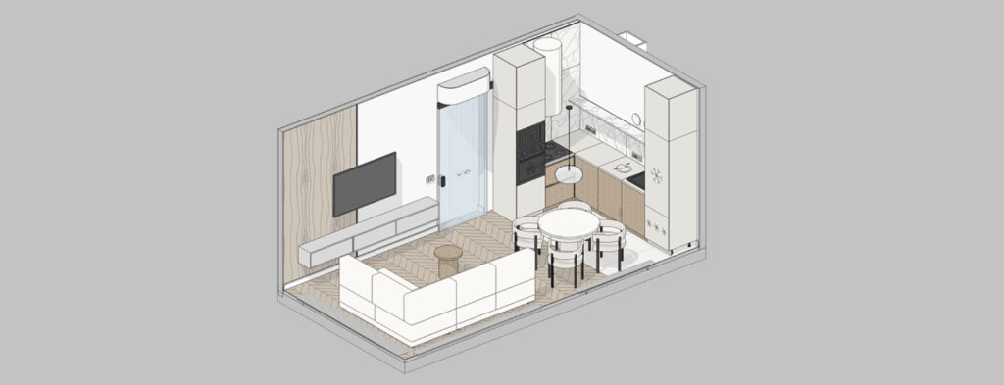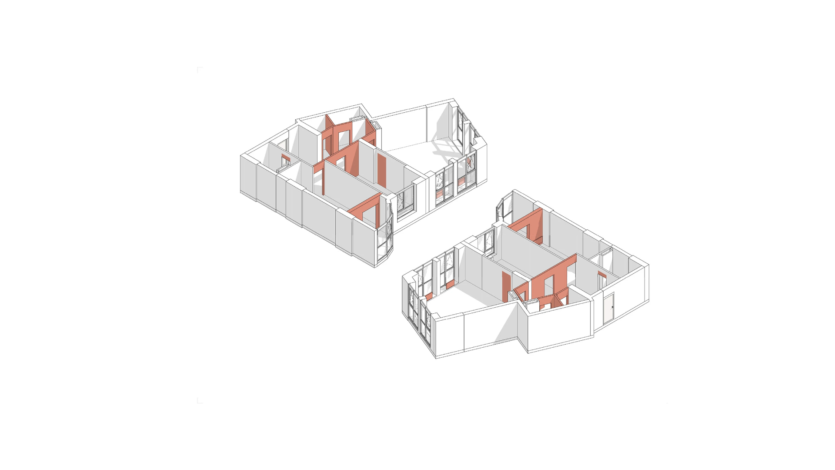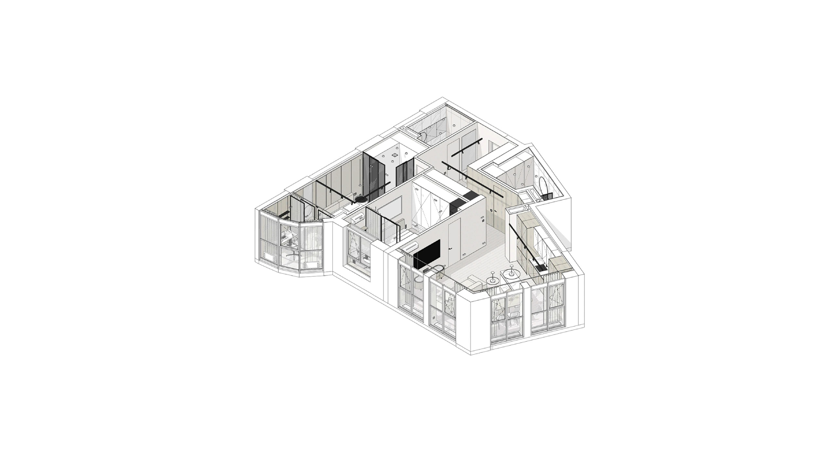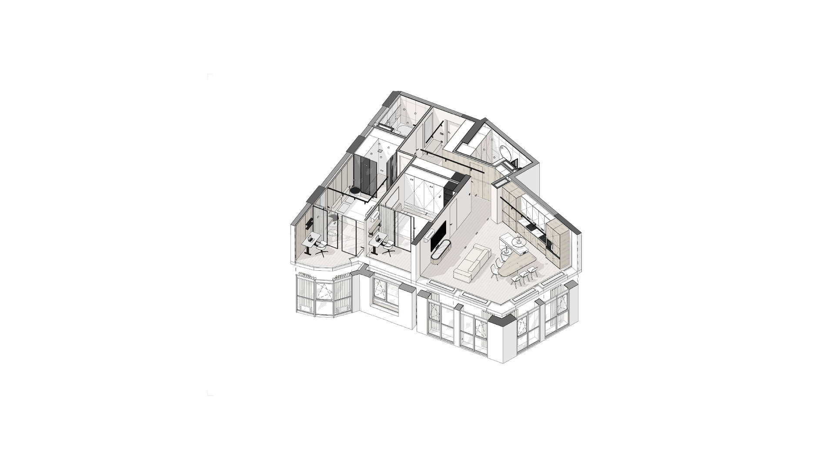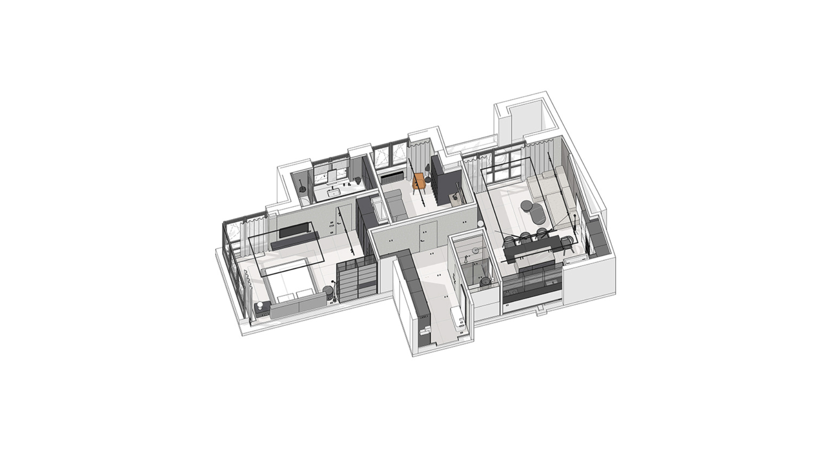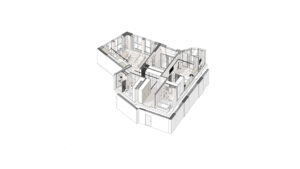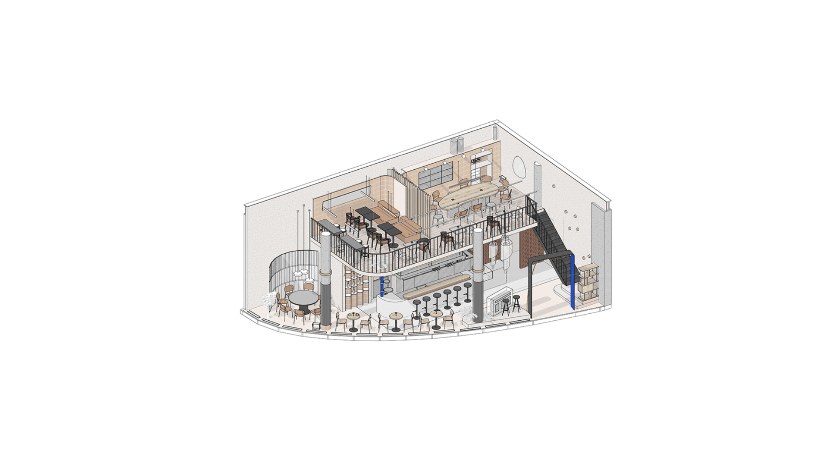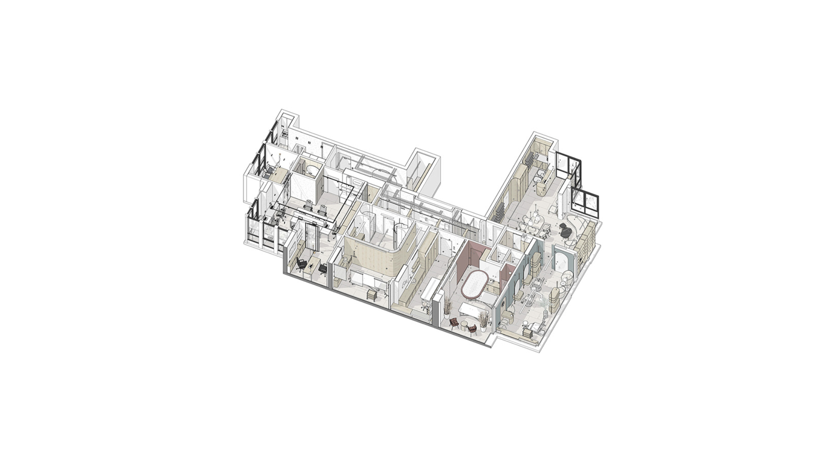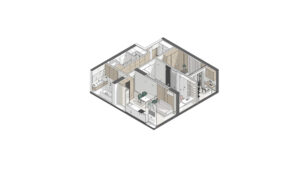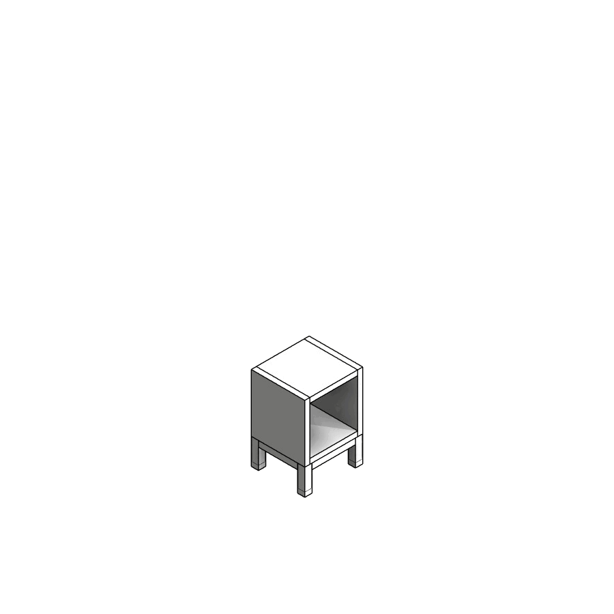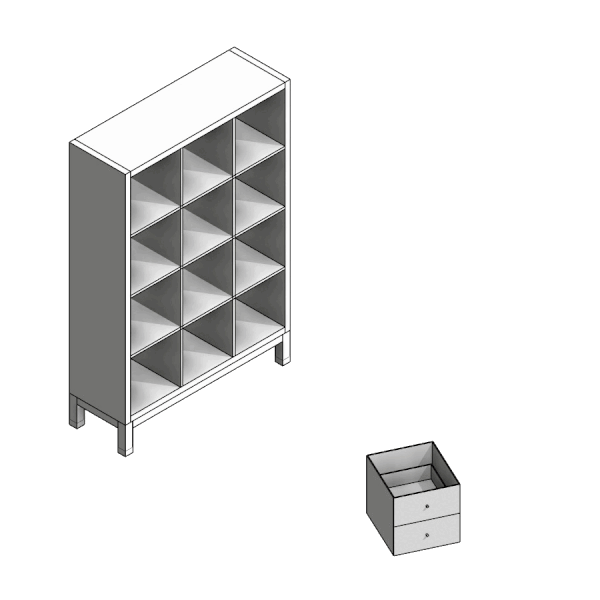
High-quality BIM (Revit) outsourcing services from Vietnam
Supporting Japanese architectural and construction firms with BIM modeling and drawing production that is fast, high-quality, and cost-effective.
With extensive experience in architectural visualization and proficiency across diverse software environments, we are able to address a wide range of challenges our clients face.
From creating base models in Revit to producing high-quality BIM interior renderings, we leverage our long-standing expertise in CG production to ensure smooth data exchange and efficient collaboration throughout the entire workflow.
BIM Production / Interior Design BIM Support

BIM Production / Interior Design BIM Support
From basic production to visualization output, we can provide support at various stages of BIM interior design, meeting the diverse needs of our clients.
We also handle partial requests, such as:
-
Creating white-model drawings for design review,
-
Applying materials to Revit data already modeled by your company,
-
Or modeling special architectural forms.

BIM
BIM Production / Interior Design BIM Support
| 【01】 | From white-model drawings to conceptual design representation, we use Revit together with specialized 3D BIM tools to express |
| even complex architectural forms that are difficult to handle in Revit alone. | |
| 【02】 | With our CG expertise, we deliver high-quality BIM interior visualizations directly from Revit. |
| 【03】 | The same person who executes the work also serves as the direct point of contact, ensuring smooth communication. |
| Just like with traditional rendering projects, clients can communicate directly by phone or email. Even subtle instructions, such as | |
| sketches, can be accurately incorporated. | |
| 【04】 | Our experienced team in BIM interior design with Revit supports you from the basic design stage to producing BIM models |
| equivalent to construction drawings. | |
| 【05】 | Project support with ACC (BIM Collaborate Pro): |
| By combining Revit Cloud Worksharing and BIM Collaborate Pro, we collaborate as project partners to promote digital | |
| transformation (DX) and contribute to achieving carbon neutrality. |
Meeting diverse needs with Revit
BIM support from a CG creator’s perspective
With extensive experience in architectural visualization and multi-software workflows, we are able to solve a wide range of client challenges.
From base modeling in Revit to producing high-quality BIM interior renderings, our long-standing expertise in CG ensures smooth data exchange and efficient teamwork throughout the entire process.
● Workflow

This is our workflow when we receive a project, from blank drawings to the final output.
First, we receive the blank drawing documents to create the structural model. Then, we proceed to build the structural massing and apply materials for the structural components.
Next, upon receiving design instructions, we apply interior materials, set up lighting, and finally develop the project to the visualization stage or prepare the drawings for publication.
Not only do we handle the entire BIM interior design process, but we also accommodate individual requests, such as:
-
Creating a blank drawing model for design verification,
-
Applying materials to Revit data that your company has already developed,
-
Or modeling specific architectural forms only.
Please feel free to contact us here for estimates or other inquiries.

